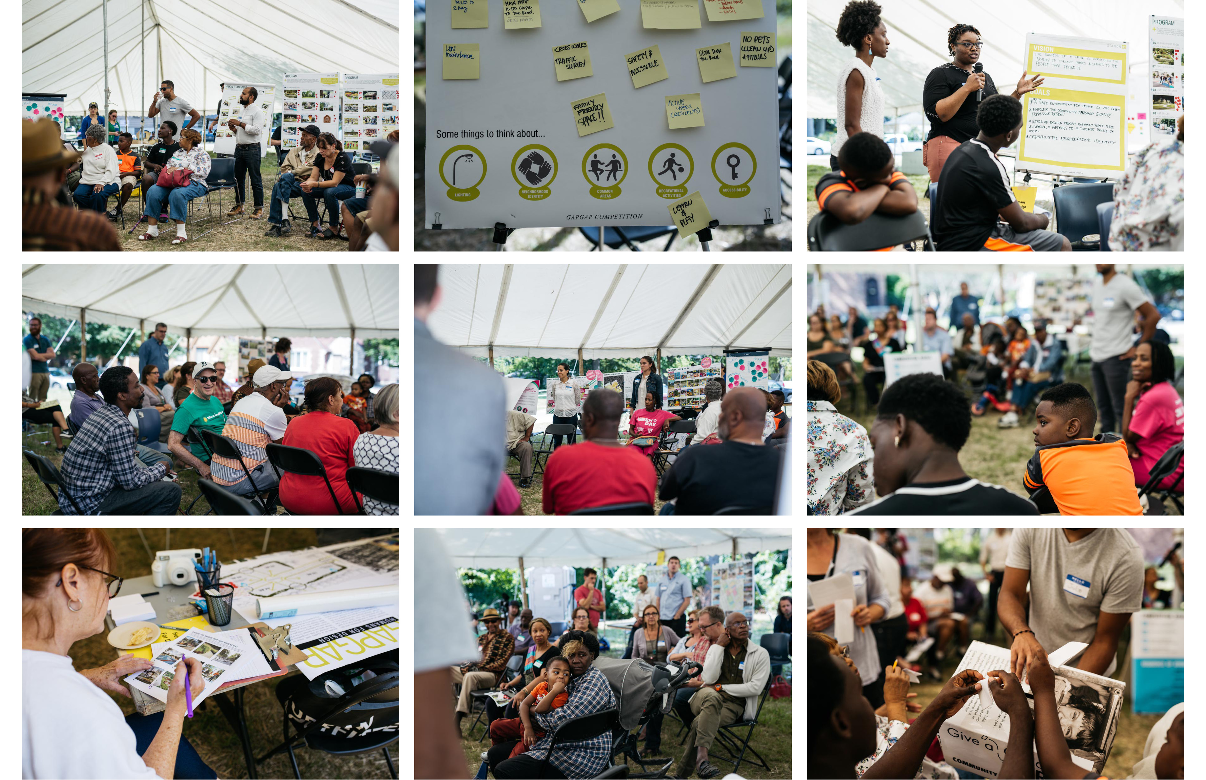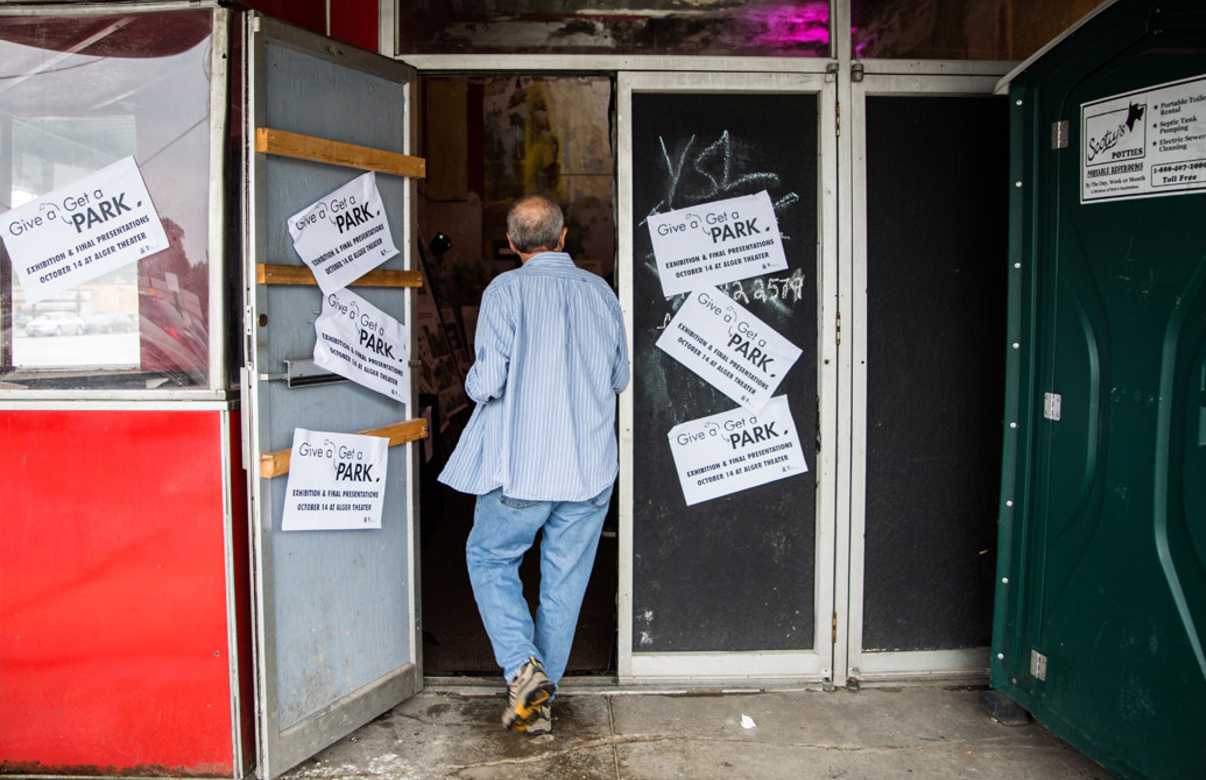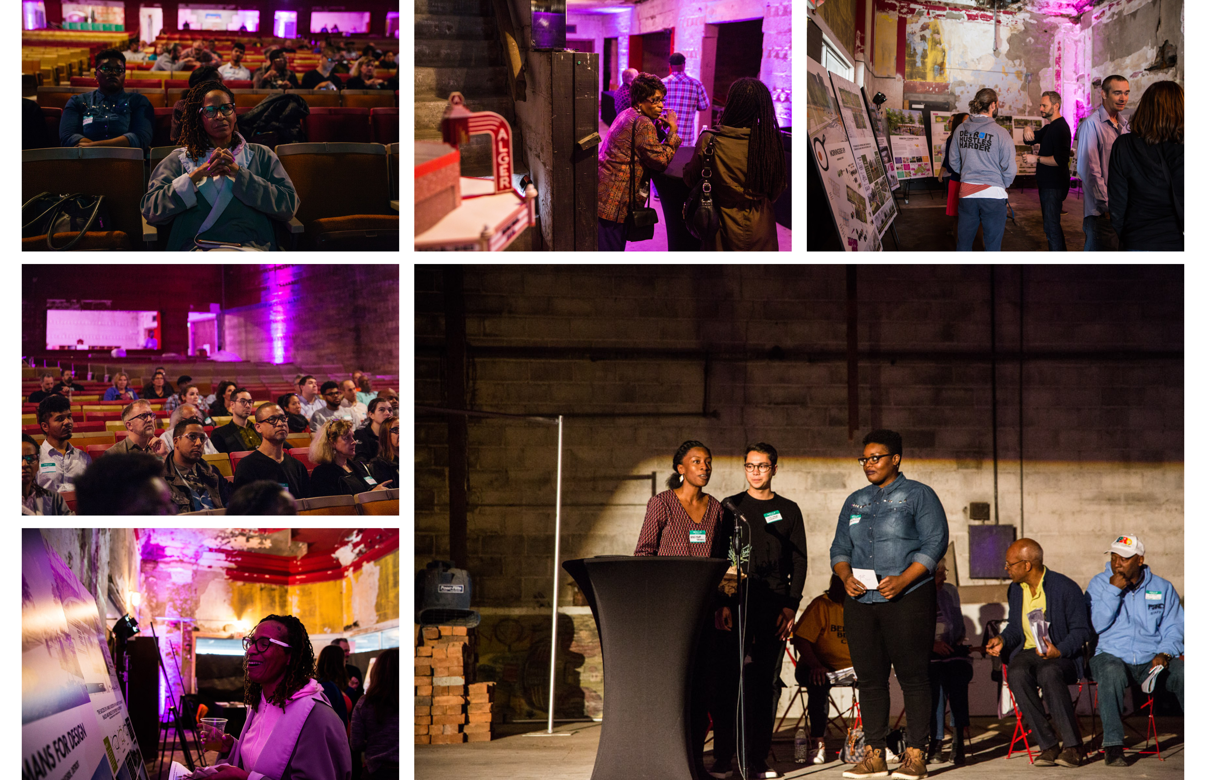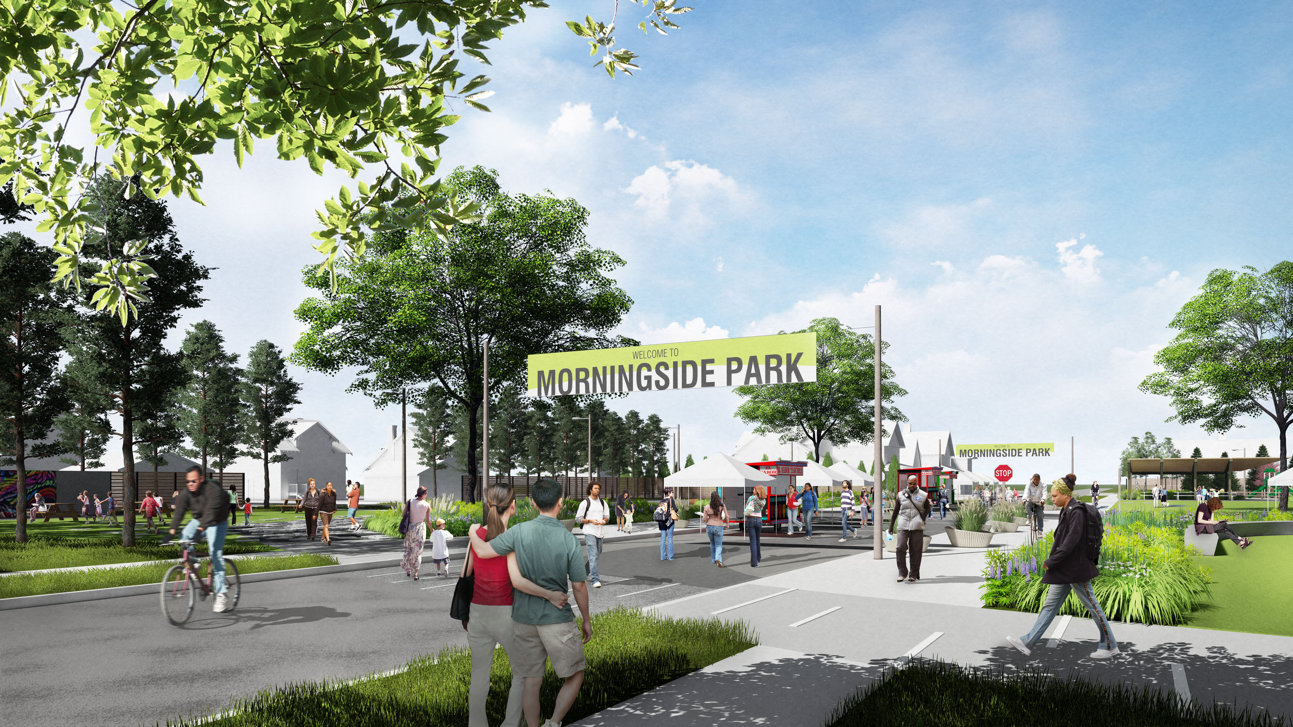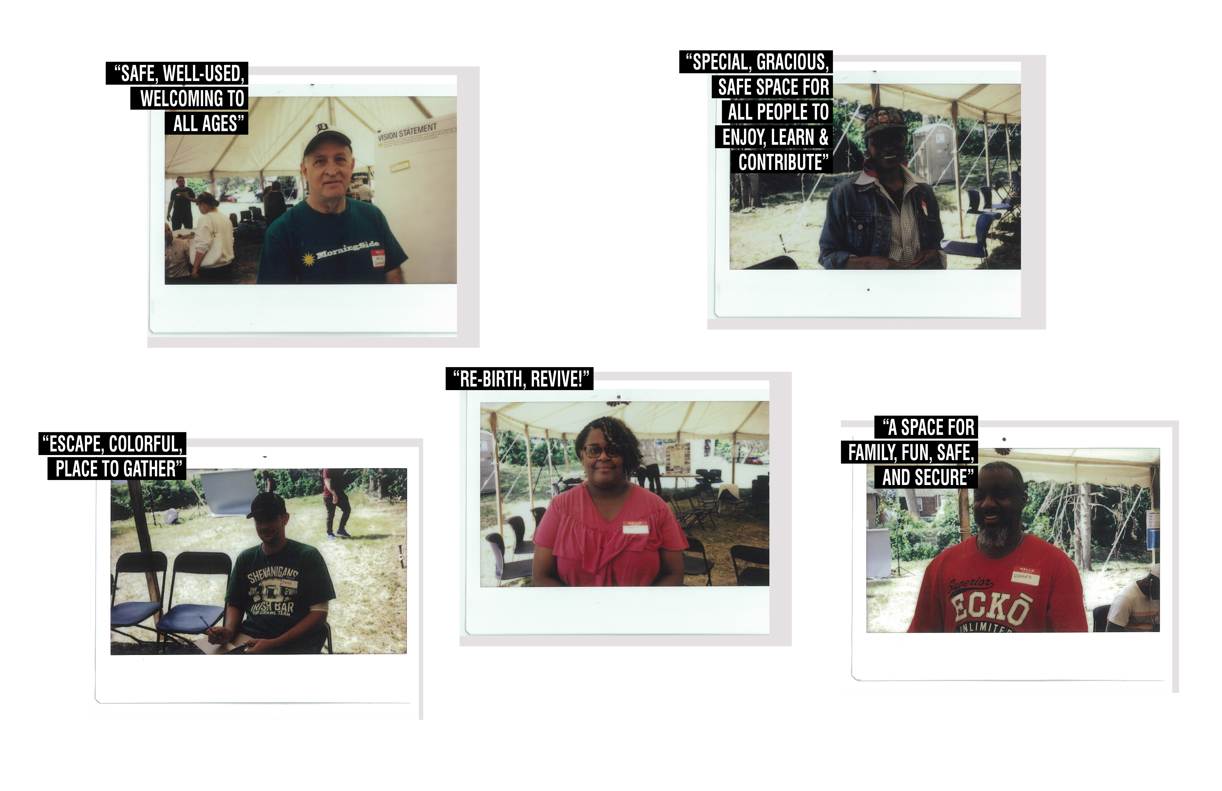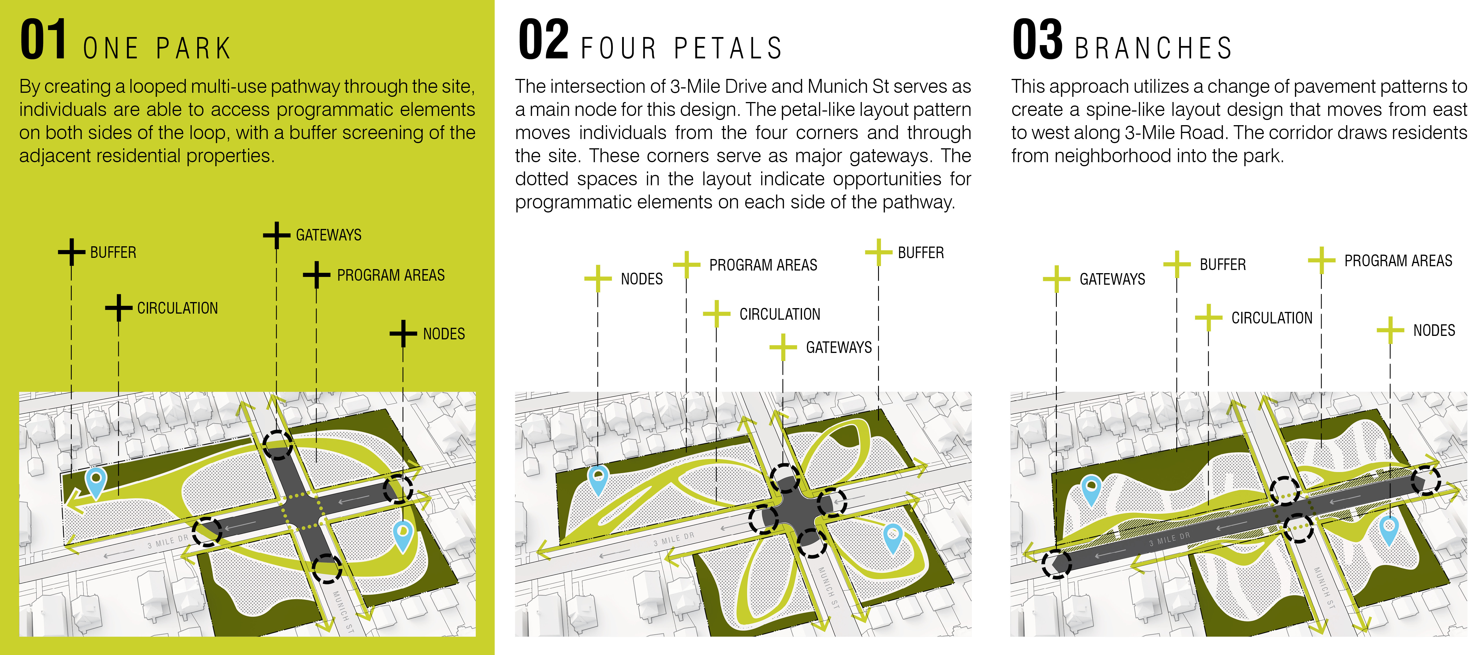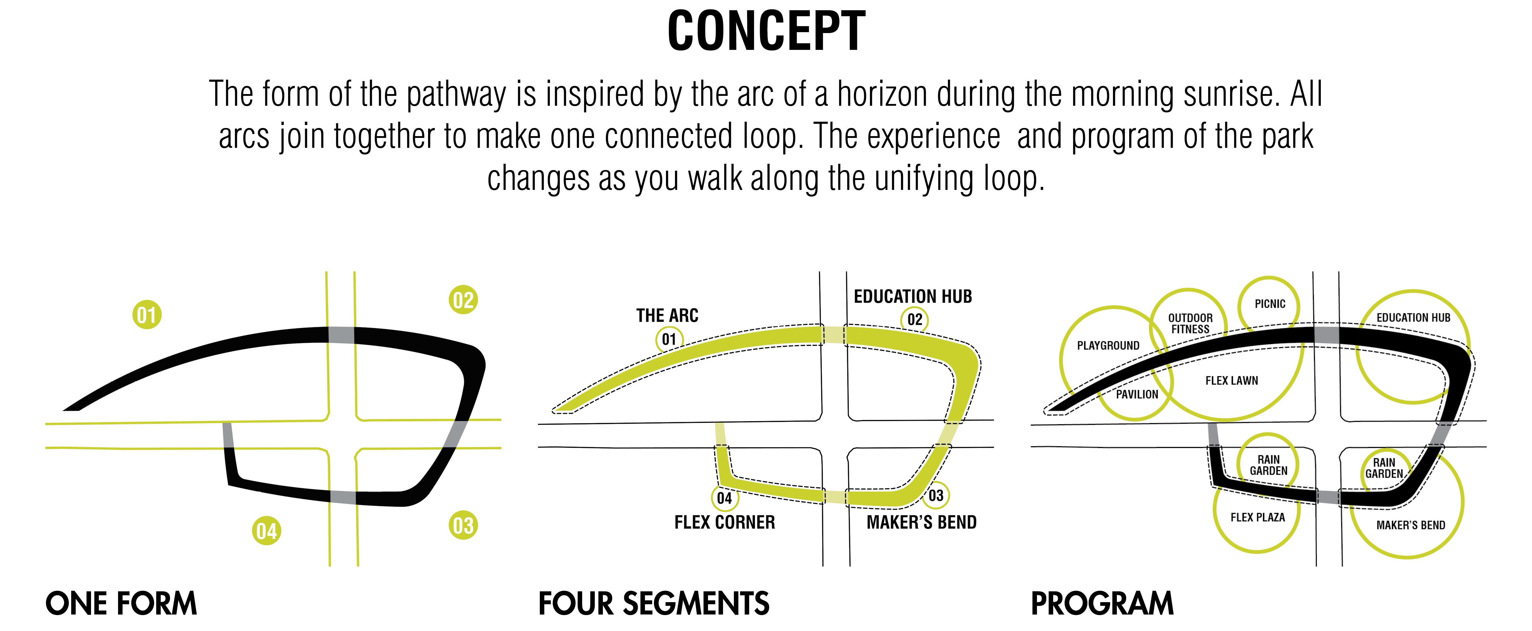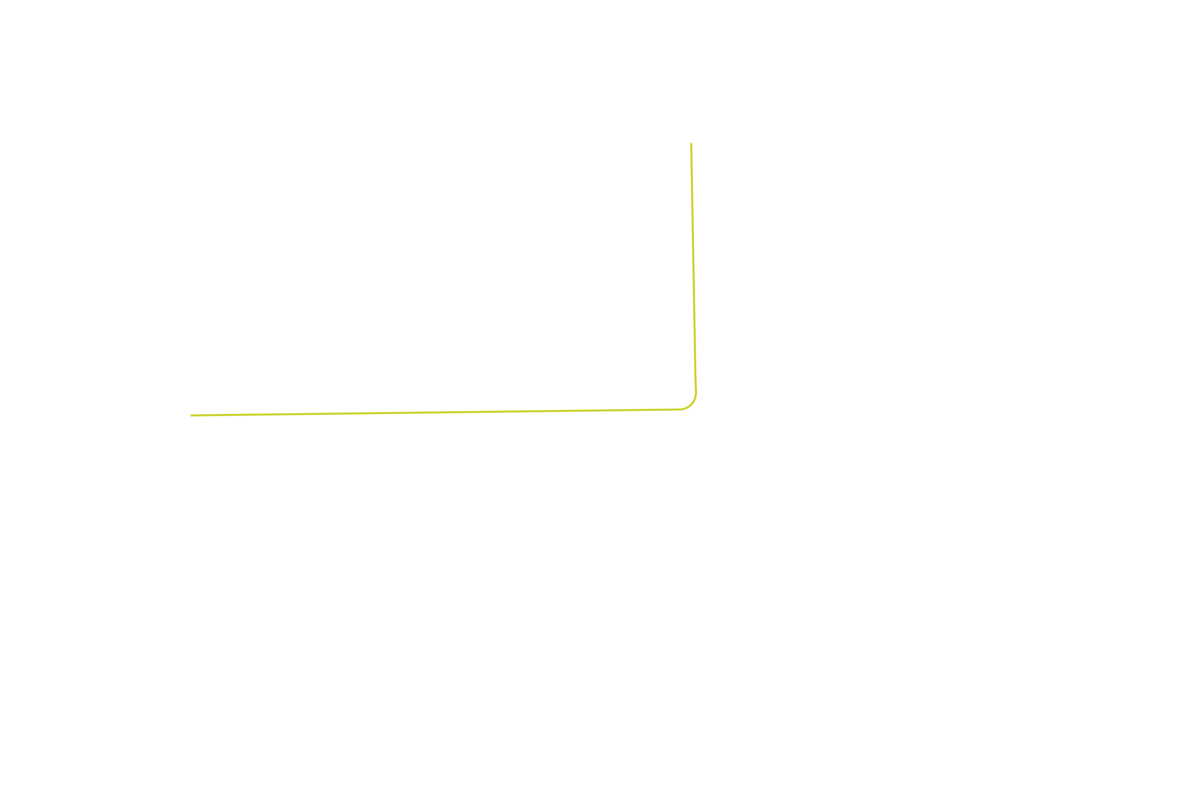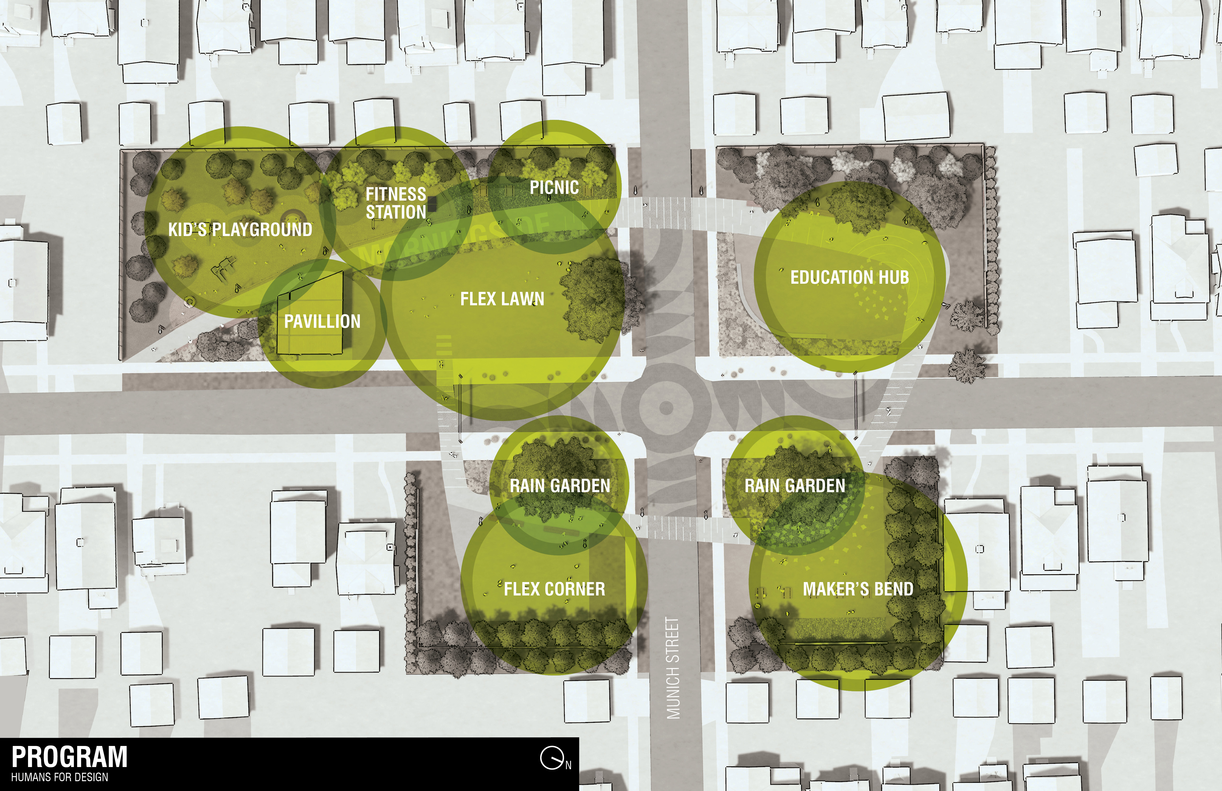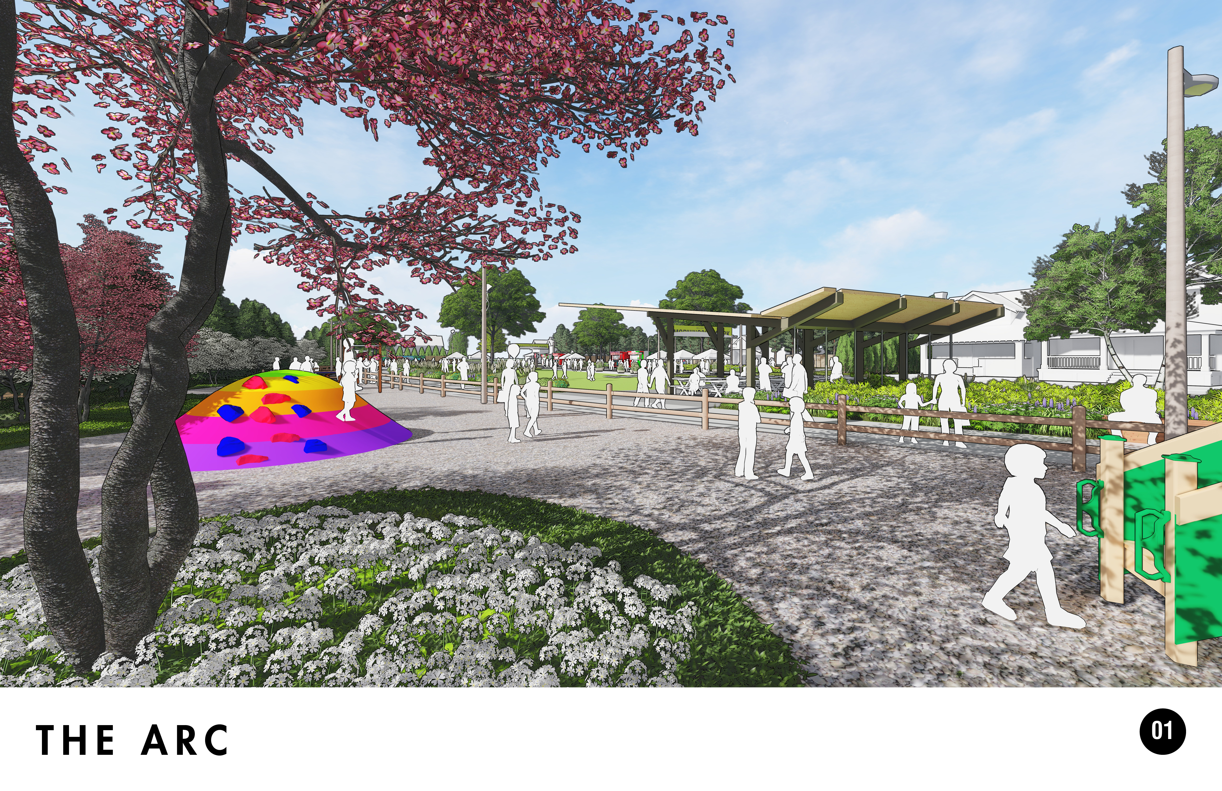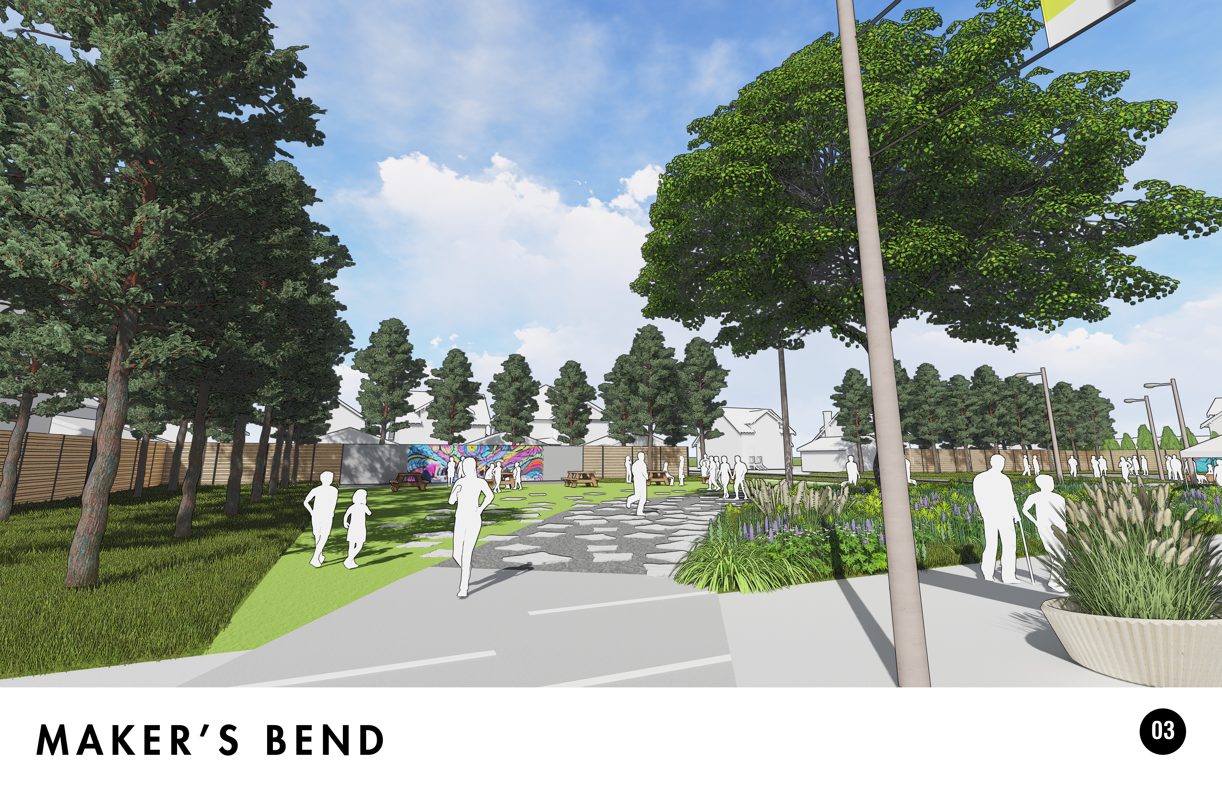MorningSide Park
Fall 2017
Detroit, MI
Competition, 1st Place
Collaborators: Monique Bassey, Stephanie Onwenu, Salvador Lindquist
The project site is located in the MorningSide neighborhood on the eastside of Detroit, MI. MorningSide is a rapidly growing neighborhood in need of a quality open space.
In 2017, the City of Detroit hosted their first ever community-driven design competition called “Give A Park, Get A Park” (GAPGAP). Detroit has a legacy of neighborhood mini parks under an acre that have fallen out of use due to poor location or lack of resources. With GAPGAP, Detroit seeks to offer more populated neighborhoods a better urban park experience that minimizes maintenance expenses while maximizing accessibility and enhancing public life.The City of Detroit ‘gives a park’ – offers to sell a mid-block, decommissioned mini-park to adjacent community residents, allowing residents to increase financial equity and physical stake in their neighborhoods. The same neighborhood will then ‘get a park’ – a larger park comprised of vacant, city-owned corner lots less than a mile from the former park.
The GAPGAP design project required a combined community engagement and innovative design process to create a newly designed park for the Morningside community. Through a three-phase process, including a standard RFQ submittal, a community engagement workshop, and a final juried design exhibition/presentation. The requirements for the final phase included two boards and a digital presentation, which has been attached to this submission. Our team, Humans for Design won first place, where our design will serve as the basis for development by the City of Detroit for the MorningSide community.
The purpose of this project is to cultivate public spaces where residents can meet, eat, play, plan, and share the unique identity of their neighborhood. The GAPGAP competition model could be utilized to foster the development of neighborhood parks in a way that engages the community while stimulating the emerging professional design community within Detroit.
Through the community engagement process, Humans For Design established goals in collaboration with the MorningSide community:
01 To create a safe environment for people of all ages
02 Empower the community through quality, expressive design
03 Integrate universal and diverse programming
04 Capture the neighborhood identity
The challenge of this site was to connect four individual parcels into one connected park. Chosen by the residents of the MorningSide community, the concept of “One Park”, utilizes a connected pedestrian pathway as a strong unifying element that connects a dynamic range of programmatic elements.
The form of the pathway is inspired by the arc of a horizon during the morning sunrise. All arcs join to make one connected loop, linking the four segmented parcels. The experience and program of the park changes as you traverse this multi-use path, where individuals can access distinct rooms.
The Arc: This space provides a unique opportunity for the community to gather and play. The various spaces provide many opportunities for fun and excitement for all ages.
Education Hub: Educational Hub is a flexible outdoor classroom space where the community can come together to host meetings, educational classes, and have access to neighborhood Wi-Fi for all to enjoy.
Maker’s Bend: Maker’s Bend is home to the unique Mother’s Park Mural; this space provides an environment suited for community collaboration and expression through the process of creativity and design.
Flex Corner: A flexible plaza space that provides opportunity for many different types of uses. It can be a basketball court that transitions into a farmer’s market, or a Zumba class.
As a team of landscape architects and designers, we believe that parks should be sustainable, universal, and provide amenities that appeal to a diverse range of users. Together we believe that the success of a park is rooted in the ability to connect places and spaces to the people that define it. This project not only provided us the opportunity to share our passion for design, but to contribute to a local community by creating a canvas for people to come together and express themselves.
How was this project inclusive?
Inclusivity was a huge driver for not only the GAPGAP competition framework, but also in the way that we considered how the design of the park could actually become a canvas for the surrounding community to express themselves. The competition itself was rooted in the idea of bringing community input and engagement as an invaluable phase of the process. Phase two of the three phase competition included a community engagement session on the project site where we had the opportunity to develop a toolkit for collaboration. This allowed us to listen to the members of the community and arrive at latent programmatic aspirations as well as integrate emergent cultural phenomena that would have otherwise been left uncovered. Exposing the selected design teams to the constituents who would later occupy and interface with the park was essential to building trust as well as inspiring inclusive design ideation. Our particular approach was unique in that we chose to emphasize the individual voices of people within the community.
We brought with us a polaroid camera and asked members to share their vision for the park. By elevating the voices of the community and through many conversations we arrived at a collective vision statement: “The success of a park is rooted in the ability to connect places and spaces to the people that define it.” Additionally, we were able to arrive at a project scheme that provided a platform to not only organize the park, but also to provide opportunities for self expression.
For example, it became evident to us the importance of providing ways of sharing and making art, creating spaces for collective educational programming, and allowing for flexibility in the appropriation of space for a wide variety of community programming. This led us to the delineation of four distinct spaces: The Arc, The Learning Hub, Maker’s Bend, and Flex Corner. In addition, we also wanted to provide ways to showcase community art. We chose to memorialize an existing mural present on site that was coined “Mother’s Mural,” as well as provide additional blank walls for rotating artists to express themselves.
Through collaborative ideation of the park design we aimed to capture the voices of the community resulting in a place that inspires collective notions of community-building and artistic expression. This would have been an inherent challenge were it not for the innovative framework of the competition and the explicit inclusion of community voices in the conception of park elements, safety, sustainability, and inclusive programming.

