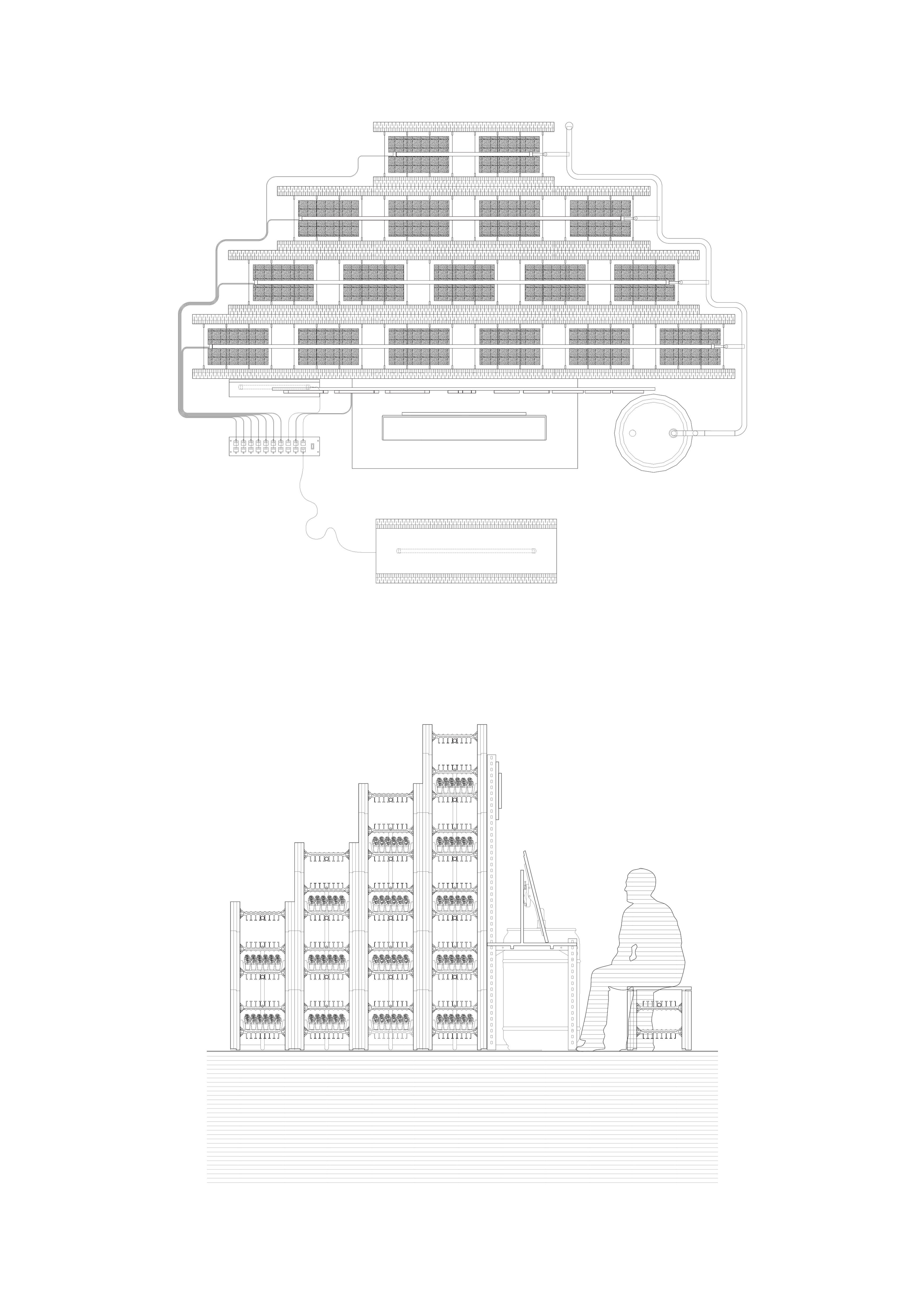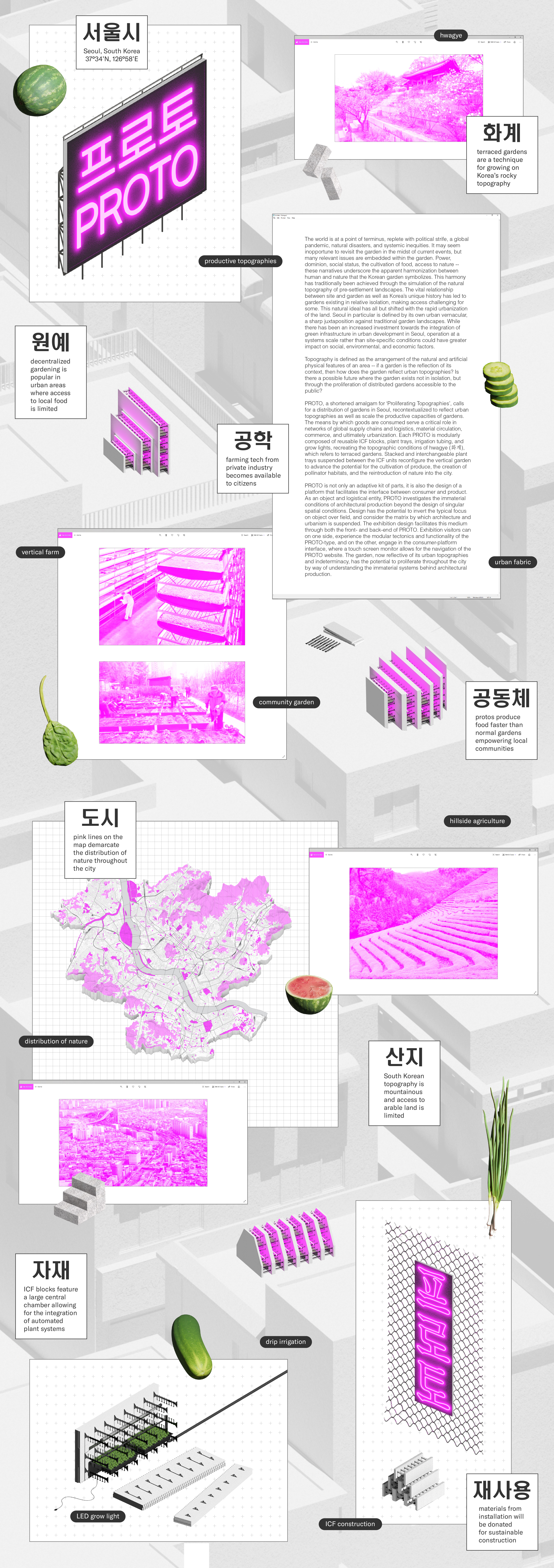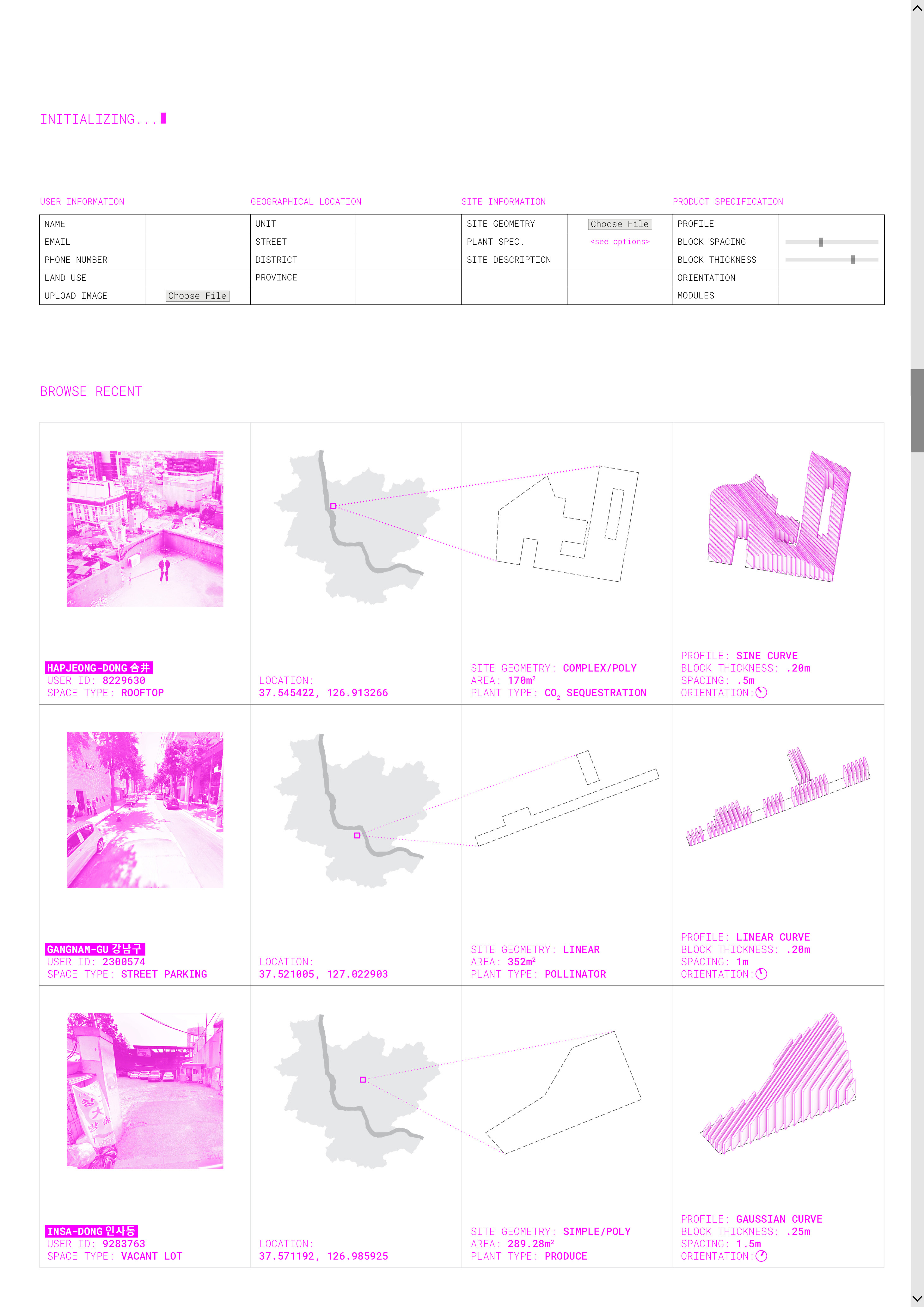PRO-TO
Fall 2020
Seoul Biennale 2021 Finalist
Team: John Vieweg, Salvador Lindquist
The world is in a contentious position, replete with political strife, a global pandemic, natural disasters, and systemic inequities. It may seem inopportune to revisit the garden in the midst of current events, but many relevant issues are embedded within the garden. Power, dominion, social status, the cultivation of food, access to nature — these narratives underscore the apparent harmonization between human and nature that the Korean garden symbolizes. This harmony has traditionally been achieved through the simulation of the natural topography of pre-settlement landscapes. The vital relationship between site and garden as well as Korea’s unique history has led to gardens existing in relative isolation, making access challenging for some. This natural ideal has all but shifted with the rapid urbanization of the land. Seoul in particular is defined by its own dense urban vernacular, a sharp juxtaposition against traditional garden landscapes.
While there has been an increased investment towards the integration of green infrastructure in urban development in Seoul, operation at a systems scale rather than site-specific conditions could have greater impact on social, environmental, and economic factors. The means by which goods are distributed and consumed serve a critical role in networks of global supply chains and logistics, material circulation, commerce, and ultimately urbanization. These systems are ripe for architectural exploration, where design can scale beyond individual sites throughout the city thereby amplifying the potential for sustainable impact. PROTO, a shortened amalgam for ‘Proliferating Topographies’, proposes a prototype for the proliferation of user-generated vertical gardens in Seoul.
Topography is defined as the arrangement of the natural and artificial physical features of an area — if a garden is the interpretation of its context, then how can the garden reflect increasingly urban topographies? Is there a possible future where the garden exists not in isolation, but through the proliferation of distributed gardens accessible to the public?
As a dual-sided exhibition, PROTO features the conceptual front- and back-end of the project as an object and entity. Exhibition visitors can on one side, experience the modular tectonics and functionality of the PROTO-type, and on the other, engage in the consumer-platform interface, where a monitor allows for the navigation of the PROTO website.
On the front-end, the PROTO exhibition design features a prototype of a modular vertical garden comprised of reusable ICF blocks, plant trays, irrigation tubing, and grow lights, recreating the topographic conditions of hwagye (화계), which refers to terraced gardens. This style of garden was popularized during the Goryeo Dynasty in the 10th century AD and can still be found in the gardens of the Gyeongbokgung, Changdeokgung, and Changgyeonggung palaces. Hwagye was used alongside dae (raised slabs), walls, and gates built from stone, a material believed to contain divine powers. These elements were traditionally composed through a multitude of influences, from hermitage to feng shui, the garden was intended to coalesce with the surrounding landscape.
On the back-end, the remaining half of the exhibition plot is reserved for the consumer-platform interface. Here, a demo station with video interface provides an audiovisual navigation of the Proto Platform. Information about the concept, potential uses, order management, and logistical systems of the product are communicated via this terminal. Here, users can manipulate a series of inputs which generate a readymade garden reflective of an identified context. Aesthetically, this elevation appears as back-of-house, where the electronic controller and water barrel are stored. An individual ICF unit provides seating and a vantage point for the Proto Platform. In reality, the conceptual front and back are collapsed into one.
In the urban context, PROTO leverages a contemporary interpretation of stone to support plant plant life. Instead of stone, PROTO’s are constructed using dry-stacked insulating concrete form (ICF) blocks, which are polystyrene foam panels connected by polypropylene webs made from recycled plastics. ICF blocks are traditionally used as a construction material in passive and high performance homes, but have the potential to be reconfigured into made-to-order structures due to its availability and streamlined production processes. With PROTO, the blocks hold the potential to support plant life where stacked and interchangeable plant trays suspended between the ICF units construct the vertical garden for the cultivation of produce, the creation of pollinator habitats, and the reintroduction of nature into the city.
PROTO is not only an adaptive kit of parts, it is also the design of a platform that facilitates the interface between consumer and product. As an object and logistical entity, PROTO investigates the immaterial conditions of architectural production beyond the design of singular spatial conditions. Design has the potential to invert the typical focus on object over field, and consider the matrix by which architecture and urbanism is suspended.
The exhibition design facilitates this medium through both the front- and back-end of PROTO. Exhibition visitors can on one side, experience the modular tectonics and functionality of the PROTO-type, and on the other, engage in the consumer-platform interface, where an audiovisual display allows for the navigation of the PROTO platform. The garden, now reflective of its urban topographies and indeterminate spatial conditions, has the potential to proliferate throughout the city by way of understanding the immaterial systems behind architectural production.



